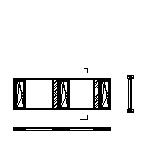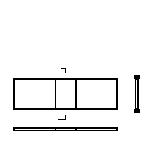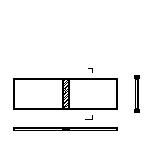Facade 4150 SX Configuration
- High insulated profiles
- Several types of mullion and transoms. Rectangular (profile depth 35-300 mm), I- and T-shaped profiles give a lot of freedom in interior design.
- Wide range of decorative caps for exterior design.
- Windows Hinge type and sliding doors can be easily integrated.
- Doors Hinge type and sliding doors can be easily integrated.
- Classified According to applicable EN standards.
Available profiles
Mullion & transom profiles (pdf) (dwg)
Mullion & transom profiles, I-shaped or T-shaped (pdf) (dwg)
Mullion & transom profiles, corner and faceted profiles (pdf) (dwg)
Dividing profiles (pdf) (dwg)
Decorative profiles (pdf) (dwg)
Decorative profiles (pdf) (dwg)
Drawing texts
The texts are intended to help the specifiers to define which systems, fittings, glazing units, surface treatment alternatives and functions are required. The licensed fabricators will later use them during the production of the finished products.
Download the text as .dwg
Download the text as .pdf
Dodając ten tekst w swoich dokumentach przetargowych pomagasz zaprojektować budynki przyszłości.
Rozwiązanie systemowe wykorzystuje materiał pochodzący z recyclingu w następujących obszarach:
- Aluminium uzyskane w co najmniej 75% z recyklingu (EoL) e.g. AW 6060T66
For aluminium with EoL recovery, material that has already been installed in and removed from a building, is recycled again. The minimum 75 percent proportion of this post-consumer material (>75% EoL material) must be verified by means of an independent certification.
U values for glass facades
Formula for calculating the total U value of a facade, taking into account the glazing unit, the share of profiles and edge zone, affect the linear factor.
Ufacade = ( Ag * Ug + Af * Uf + Ig * ψg ) / ( Ag + Af )
På The links below present tables with the total U value of a facade for different glazing units and spacers. The calculations are based on the requirements and general guidelines contained in the Swedish construction regulations BBR 2008, chapter 9 and the calculations standard for curtain walls EN 13947:2006.
U value for a facade with a double glazing unit <BR>and an aluminium spacer
|
|
|
|
|
|
|
|
|
|
Share of profiles |
U value of glass Ug W/m2K (middle point)
Aluminium spacer |
|
|
1,0 |
1,1 |
1,2 |
1,3 |
1,4 |
1,5 |
1,6 |
|
5 % |
1,2 |
1,3 |
1,4 |
1,5 |
1,6 |
1,7 |
1,8 |
|
10 % |
1,5 |
1,6 |
1,7 |
1,8 |
1,9 |
2,0 |
2,1 |
|
15 % |
1,8 |
1,9 |
2,0 |
2,0 |
2,1 |
2,2 |
2,3 |
|
20 % |
2,0 |
2,1 |
2,2 |
2,3 |
2,4 |
2,4 |
2,5 |
|
For more information please contact our Architect Support
|
U value for a facade with a double glazing unit <BR>and a warm edge spacer
|
|
|
|
|
|
|
|
|
|
Share of profiles |
U value of glass Ug W/m2K (middle point)
Warm edge spacer |
|
|
1,0 |
1,1 |
1,2 |
1,3 |
1,4 |
1,5 |
1,6 |
|
5 % |
1,2 |
1,3 |
1,4 |
1,4 |
1,5 |
1,6 |
1,7 |
|
10 % |
1,3 |
1,4 |
1,5 |
1,5 |
1,6 |
1,7 |
1,8 |
|
15 % |
1,4 |
1,5 |
1,6 |
1,7 |
1,8 |
1,8 |
1,9 |
|
20 % |
1,5 |
1,6 |
1,7 |
1,8 |
1,9 |
1,9 |
2,0 |
|
For more information please contact our Architect Support
|
U value for a facade with a triple glazing unit <BR>and an aluminium spacer
|
|
|
|
|
|
|
|
|
|
Share of profiles |
U value of glass Ug W/m2K (middle point)
Aluminium spacer |
|
|
0,4 |
0,5 |
0,6 |
0,7 |
0,8 |
0,9 |
1,0 |
|
5 % |
0,6 |
0,7 |
0,8 |
0,9 |
1,0 |
1,1 |
1,2 |
|
10 % |
0,9 |
1,0 |
1,1 |
1,2 |
1,3 |
1,4 |
1,5 |
|
15 % |
1,1 |
1,2 |
1,3 |
1,4 |
1,5 |
1,6 |
1,7 |
|
20 % |
1,4 |
1,5 |
1,5 |
1,6 |
1,7 |
1,8 |
1,9 |
|
For more information please contact our Architect Support
|
U value for a facade with a triple glazing unit <BR>and a warm edge spacer
|
|
|
|
|
|
|
|
|
|
Share of profiles |
U value of glass Ug W/m2K (middle point)
Warm edge spacer |
|
|
0,4 |
0,5 |
0,6 |
0,7 |
0,8 |
0,9 |
1,0 |
|
5 % |
0,5 |
0,6 |
0,7 |
0,8 |
0,9 |
1,0 |
1,1 |
|
10 % |
0,6 |
0,7 |
0,8 |
0,9 |
1,0 |
1,1 |
1,2 |
|
15 % |
0,7 |
0,8 |
0,9 |
1,0 |
1,1 |
1,1 |
1,2 |
|
20 % |
0,8 |
0,9 |
1,0 |
1,1 |
1,1 |
1,2 |
1,3 |
|
For more information please contact our Architect Support
|
U values for infill panels
The links below present tables with the middle point U value for different infill panels. The calculations are based on the requirements and general guidelines contained in the Swedish construction regulations BBR 2008, chapter 9.
Infill panel

|
U value of infill panel Up W/m2K (middle point)
|
|
U value of infill panel in
W/m2K
|
0,65
|
0,48
|
0,38
|
0,31
|
0,27
|
0,21
|
|
Profile depth in mm
|
60 |
80 |
100 |
120 |
140 |
180 |
| For more information please contact our Architect Support |
Glazing
Unprotected glazed surfaces that can be reached by persons shall be designed to limit the risk of injury. Such glazed surfaces shall be dimensioned so as to withstand the dynamic influence of a person. Applicable standards and requirements should be taken into account.
Glass thickness 33-56 mm

The illustration shows the different functional dimensions commonly used by the window industry and established by the MTK. The gaskets are made of EPDM rubber and are available in several versions.
Opening units
The window frames are specially adapted to the glass rebate of the facade system for simple installation. The windows in the 1086 SX window system are available as tilt and turn, bottom- hung, top-hung and side-hung, inward opening units.
The 2086 door system includes inward and outward opening single or double leaf doors with frame profiles that are specially adapted to the glass rebate of the facade system for simple installation.
1086 SX Windows
 |
| - |
Profile depth 86 mm |
| - |
Insulated aluminium profiles |
| - |
Side, bottom or top-hung |
| - |
Tilt and turn |
|
2086 SX doors
 |
| - |
Profile depth 86 mm |
| - |
Insulated aluminium profiles |
| - |
Inward or outward opening |
| - |
Single or double leaf doors |
|
| |
|
| |
|
Facade additions
Opinions differ among designers on how the outside joints of a glass facade should be shaped. We have two different decorative profile systems: Add and Expressive.
Add, offers a design concept with its visible fastening elements and characteristic groove. The add cap is also able to support solar shading elements, lightning conductors, down pipes, rain gutters, signboards and lighting.
Expressive, gives the designer more freedom in the play of light and shadow on the facade. It is also possible to design one's own decorative profiles if needed.












































































