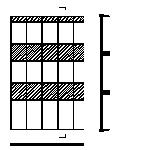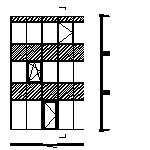Sapa 4150 EF - Unitized curtain wall
Sapa Facade 4150 EF enables easier control over the production process and rational installation without scaffolding. The wall is finished directly when installed.
The system consists of 70 mm visible profiles at element joints or 50 mm at intermediate cross-bars. The design of the inside gasket and the thermal break optimises the insulation of the profiles.
Glass thicknes between 27-56 mm can be used. The profiles are designed so as to ensure stability under the dimensioning loads and are joined together with hidden joints. The system can be easily complemented with opening units.
Please contact our Architect support for more information.





